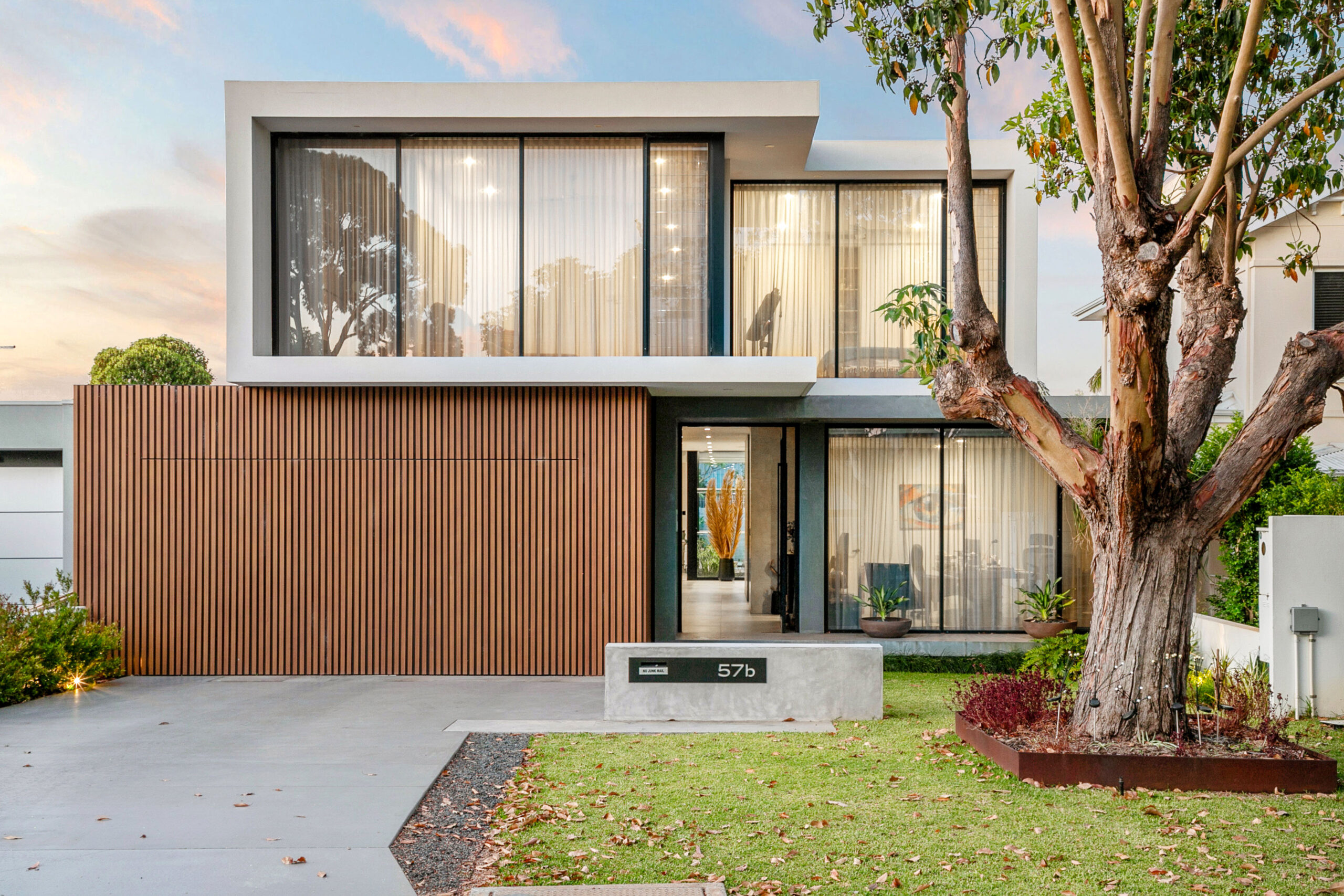The growing challenge of developing homes a narrow lot of land is becoming more pronounced in urban areas where space is at a premium. Nevertheless, with careful planning and inventive design strategies, it’s entirely possible to transform a slim plot into a home that feels both spacious and welcoming. This guide offers various strategies for maximising the potential of a narrow lot, including strategic orientation, innovative architectural methods, and the creation of practical living areas.
Harnessing Northern Light
Correctly orienting your home can significantly impact the livability of a narrow lot property. Strive to align your home’s longest dimension to face north to capture the invaluable northern sunlight. This orientation ensures natural warmth and plentiful light throughout the day, enhancing your home’s ambiance while potentially lowering energy bills by reducing the need for electric lighting and heating.
Maximising Frontage with Boundary-to-Boundary Building
Employing a design that extends from one boundary to the other at the front of the property effectively creates the illusion of a broader structure. This technique allows for the optimal use of available space, making every square inch count. It also lends a more pronounced presence to the home’s façade and contributes to a more open and welcoming interior.
Incorporating a Central Courtyard
Introducing a central courtyard can significantly enhance the flow and feel of a narrow home by interrupting the potentially monotonous stretch from front to back. A courtyard serves as a light well and a private, serene outdoor retreat, enabling a seamless blend of indoor and outdoor living. Adding landscaping and seating transforms this space into a peaceful sanctuary that enriches the home’s ambiance.
Adopting Open-Plan Living in the Back
To mitigate the typical elongated and narrow aspect of such homes, designing open-plan spaces towards the back is advisable. Employing horizontal design elements and ensuring a seamless transition between areas can visually expand the living space. This not only makes the home more functional but also more aesthetically pleasing, creating an atmosphere that’s both open and inviting.
By embracing the unique challenges posed by narrow lots and applying these intelligent design solutions, it’s possible to create a home that surpasses expectations in terms of space and style. From optimal orientation and making full use of the building envelope to integrating courtyards and open-plan living, these strategies can help turn a narrow lot into a delightful and spacious abode.
For those contemplating a bespoke home on a narrow lot, we are here to assist in realising your dream by tailoring a design that meets both your desires and the specific demands of your plot. For a free consultation, please don’t hesitate to get in touch with Zen Living today.
.

